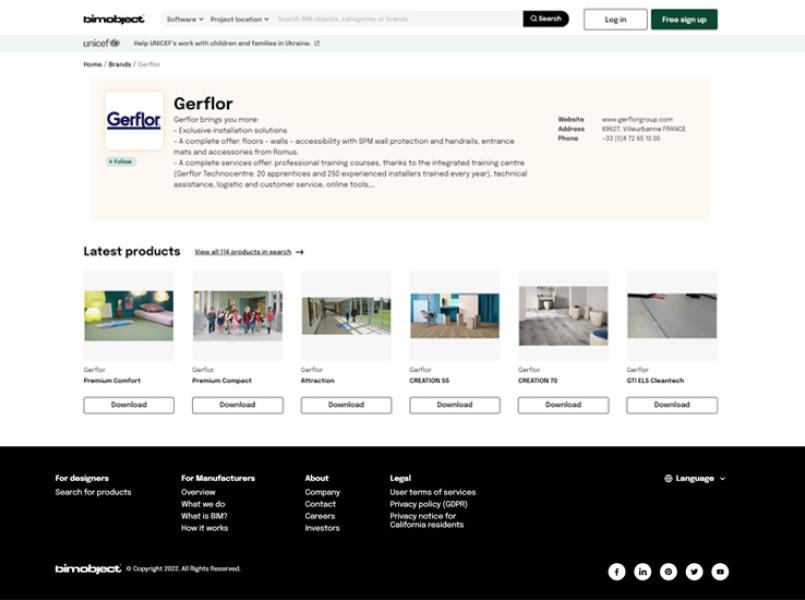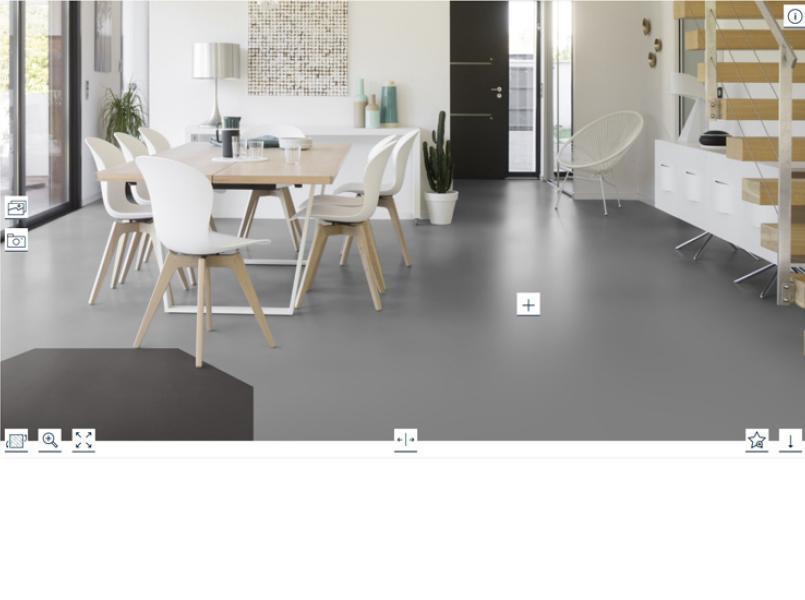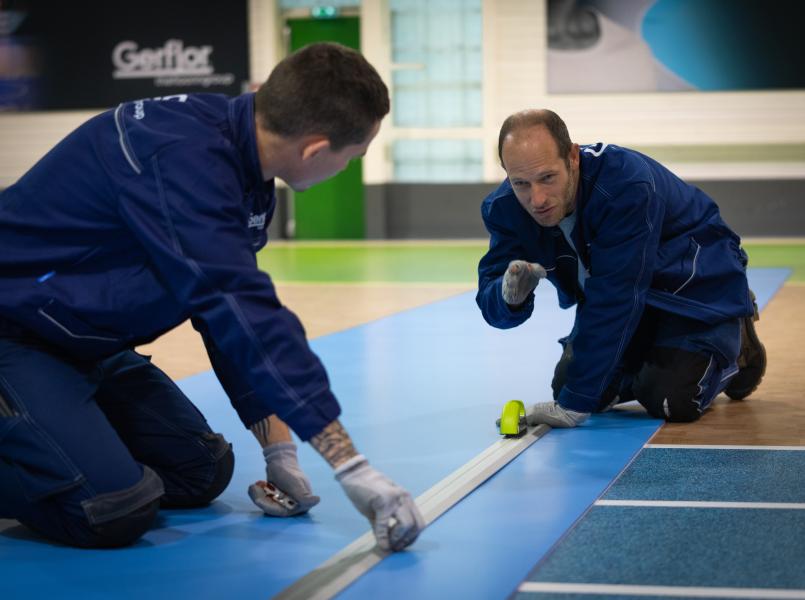Modelization
Upload your CAD files
To get our flooring in 3D Studio, Collada or Wavefront formats, it's really simple, just visit our Interior Designer simulation tool.
Steps for uploading your CAD files:
Modularity and Long-Term Adaptability
Ambulatory spaces frequently evolve as patient needs and clinical services change. Flooring solutions that offer modularity give facilities the ability to adapt without costly overhauls. For example, LVT allows individual tiles to be replaced rather than resurfacing an entire room, while heterogeneous sheet flooring balances durability with design flexibility to support renovations.
This adaptability not only reduces lifecycle costs but also helps maintain continuity of care by minimizing downtime during updates or repairs.


